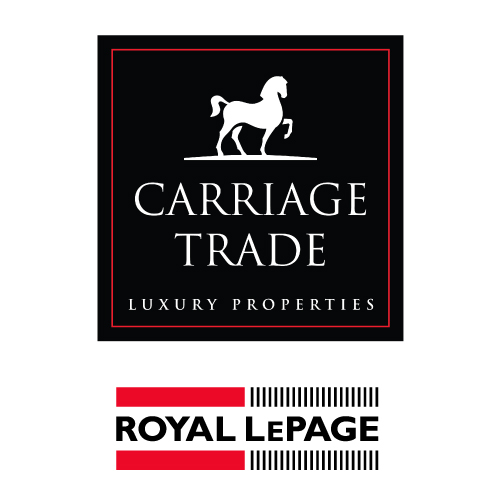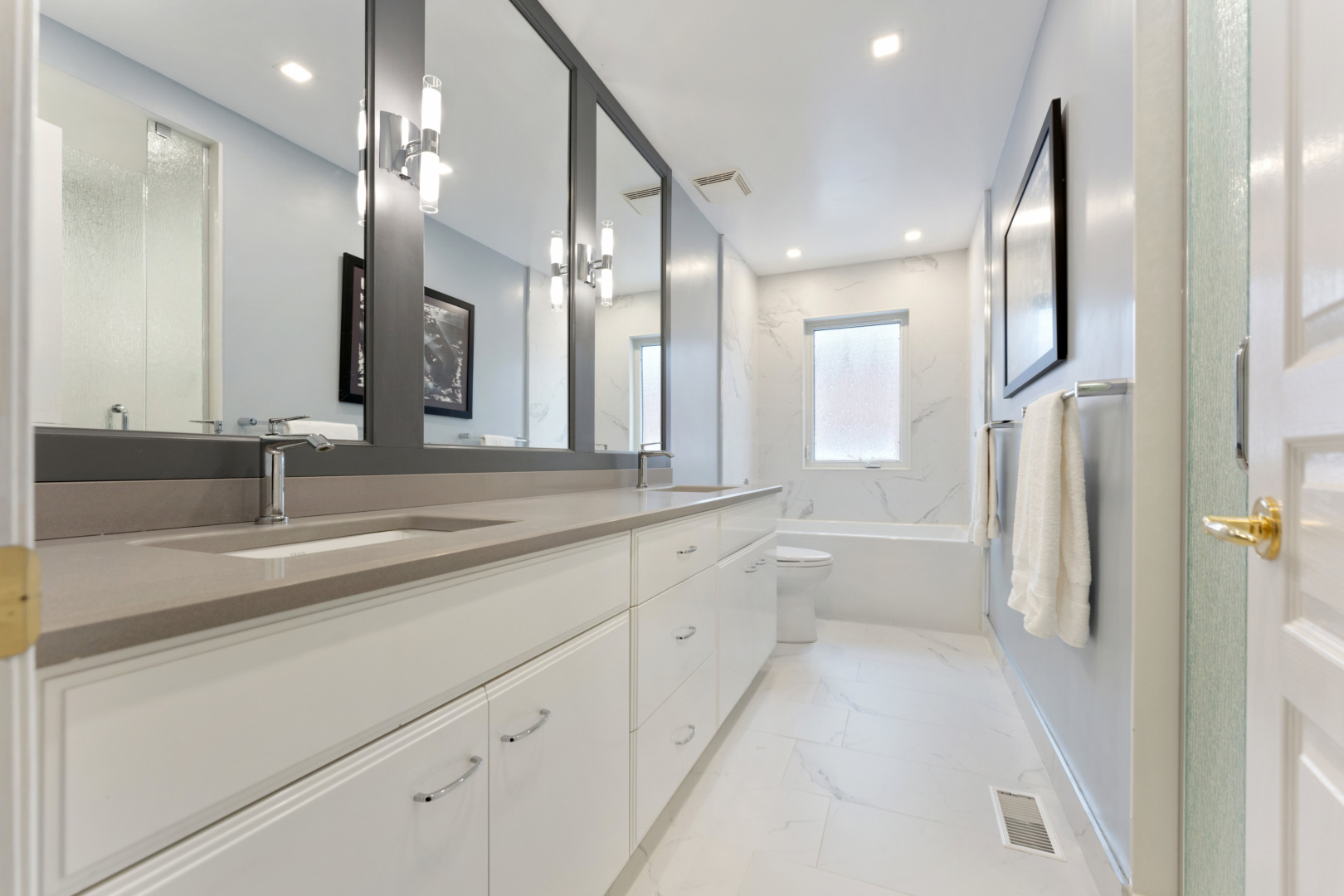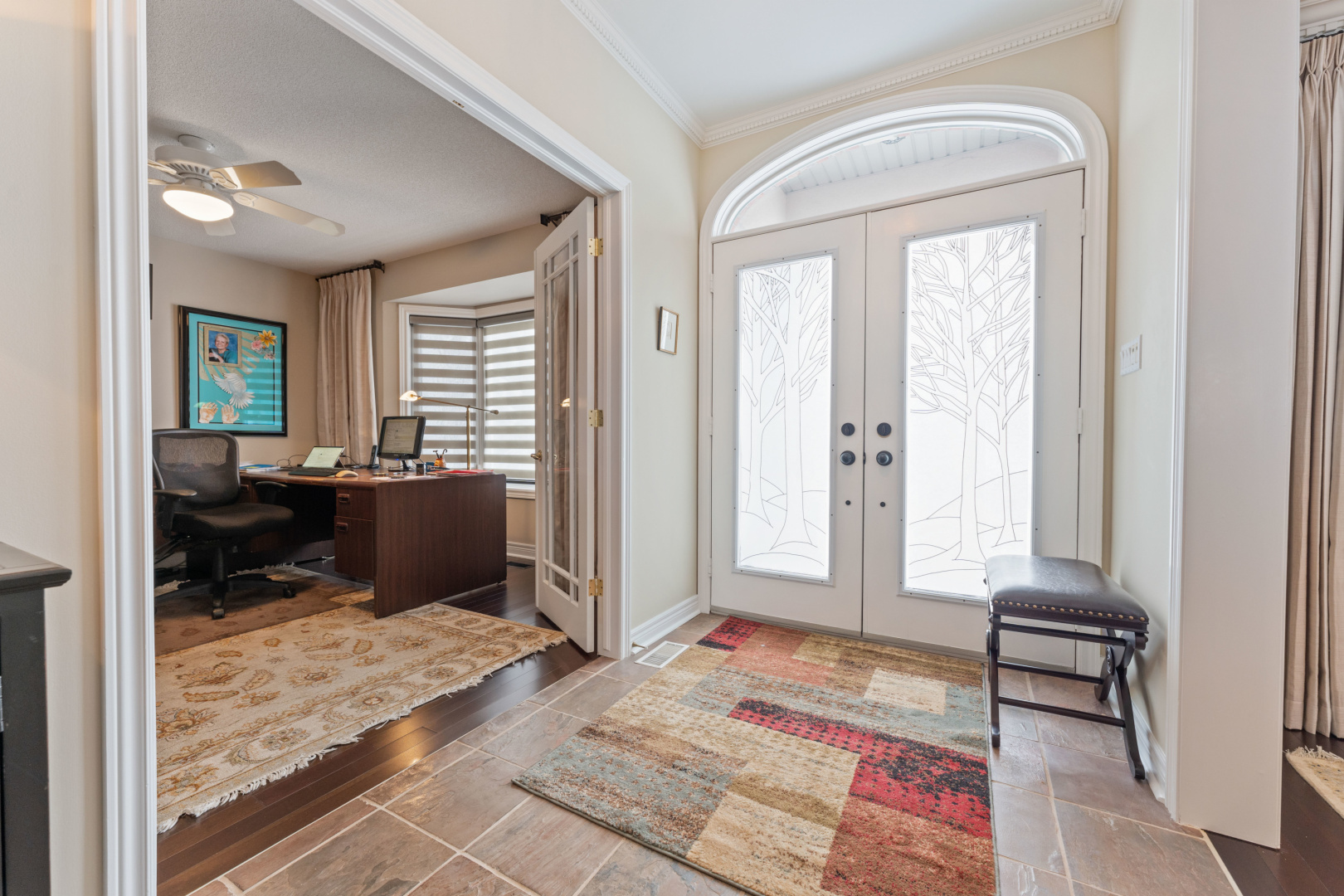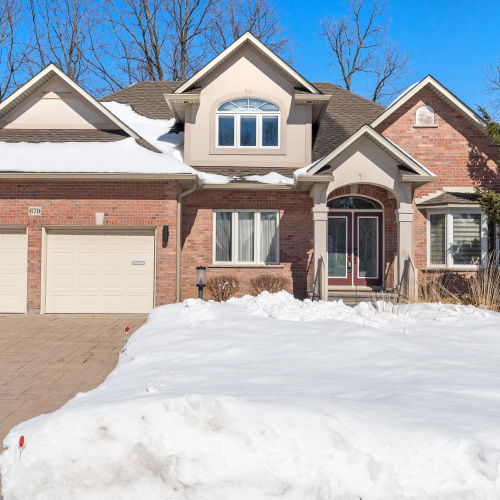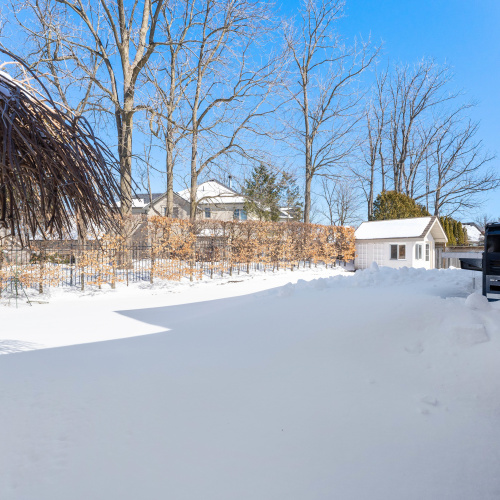Description
Welcome to this stunning executive bungaloft, located in an exclusive Ancaster neighbourhood.This meticulously maintained home is the perfect blend of elegance, luxury & comfort. The main floor features a spacious primary suite complete with walk-in closet with built-ins & recently renovated bathroom with separate tub & shower with a glass feature wall. The great room is the epitome of sophistication,with hardwood floors, double-sided fireplace, & soaring vaulted ceilings. It's the perfect space for relaxing, or entertaining family and friends. You'll also appreciate the convenience of the main floor den, which makes a great office space for working from home. The heart of the home is the large kitchen, with stylish cabinetry & sleek granite. The sizable island and eating area make it ideal for hosting family dinners or social gatherings. You'll appreciate the ample storage space that this kitchen provides, as well as the adjacent laundry room with plenty of additional pantry space. Upstairs are two additional bedrooms that are both spacious and comfortable. They share a spa-like, renovated 5 piece bathroom. The basement has been partially finished with bathroom rough in, providing excellent possibilities for expansion of living space. Outside, the property is beautifully landscaped & private, with a patio off the kitchen that is perfect for the warm summer months. You'll appreciate the proximity to the Village and all shops, an abundance of trails, and easy hwy access.
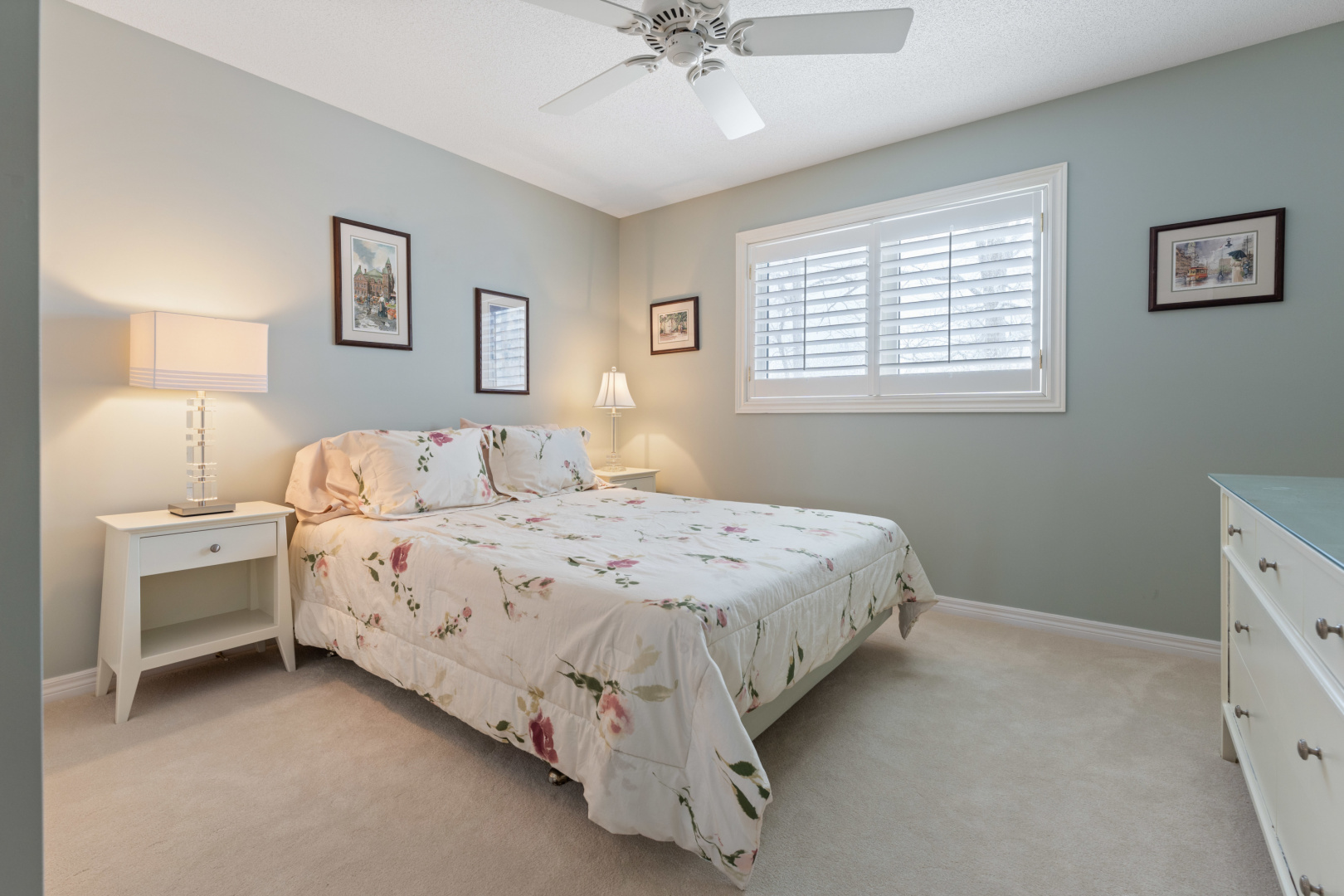
Property Details
Features
Amenities
Butler's Pantry, Cathedral Ceiling, Large Kitchen Island, Pantry, Walk-In Closets.
Appliances
Ceiling Fans, Central Air Conditioning, Continuous/Self Cleaning Oven, Dishwasher, Double Oven, Dryer, Kitchen Island, Microwave Oven, Oven, Refrigerator, Washer & Dryer.
Interior features
Abundant Closet(s), Air Conditioning, Breakfast bar, Cathedral/Vaulted/Trey Ceiling, Ceiling Fans, Crown Molding, Decorative Lighting, French Doors, Furnace, Granite Counter Tops, Kitchen Island, Loft, Smoke Alarm, Washer and dryer.
Rooms
Basement, Den, Formal Dining Room, Foyer, Great Room, Kitchen/Dining Combo, Laundry Room, Office, Recreation Room, Storage Room, Utility Room, Walk-In Pantry, Wine Cellar, Workshop.
Exterior features
Deck, Outdoor Living Space, Patio, Recreation Area, Shaded Area(s), Storage Shed, Sunny Area(s).
Additional Resources
Find Carriage Trade Listings | Royal LePage
This listing on LuxuryRealEstate.com
679 Highvalley Road, Ancaster - YouTube


