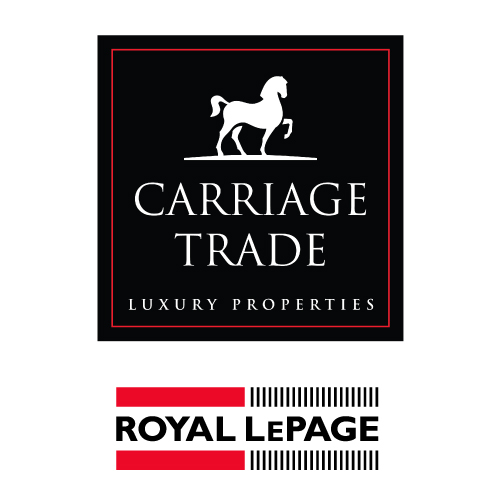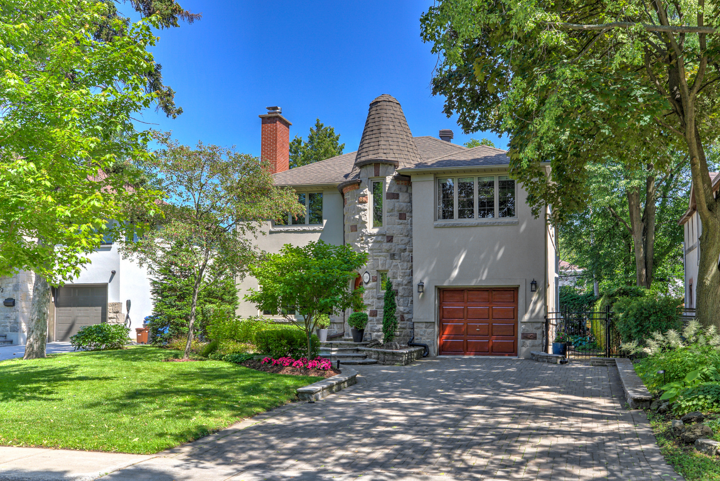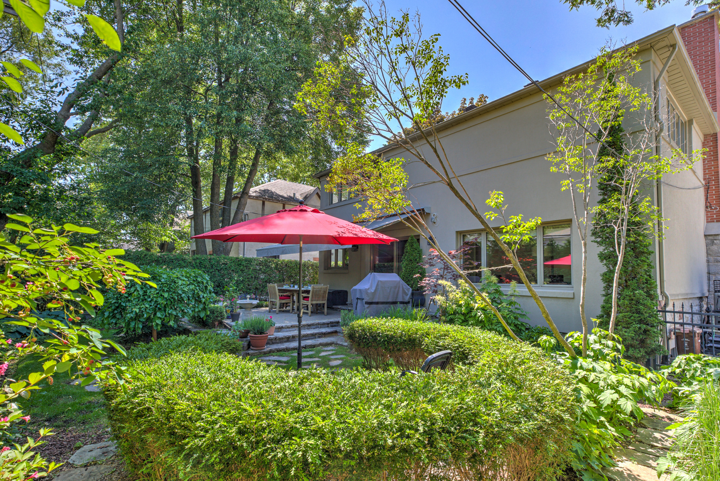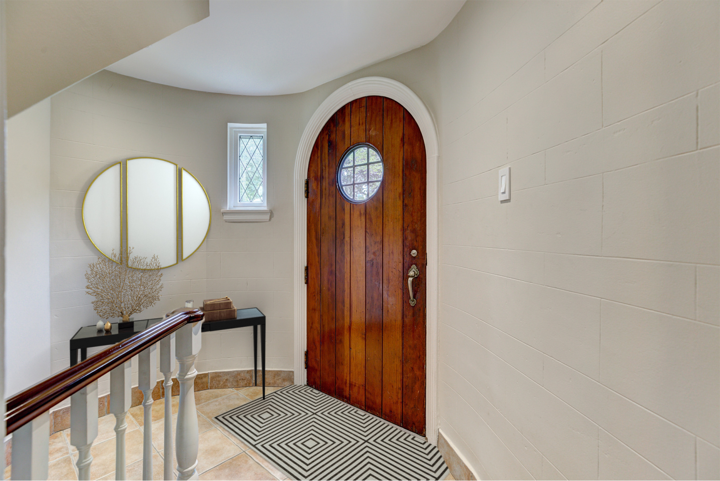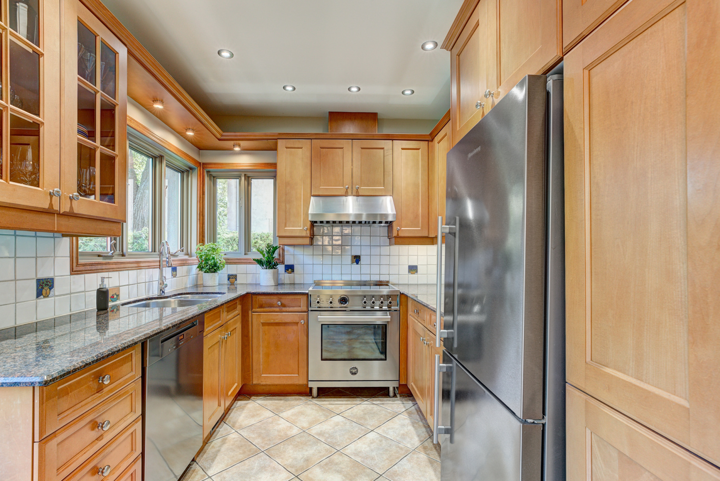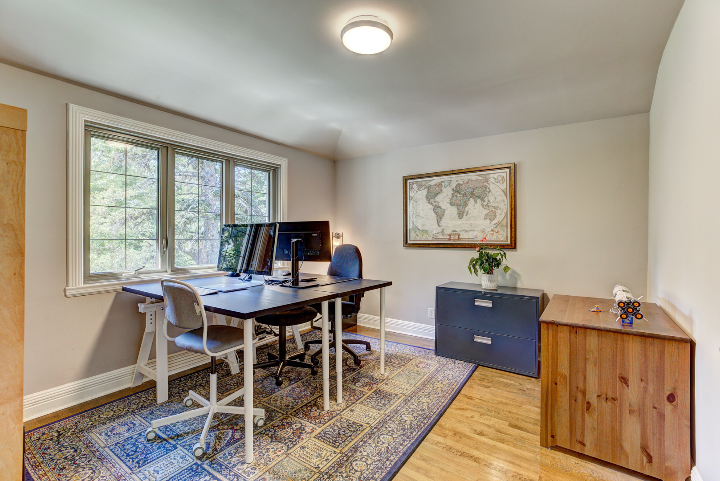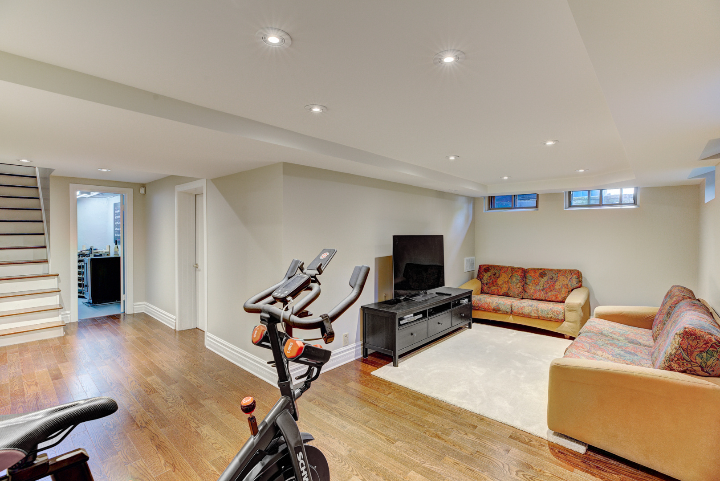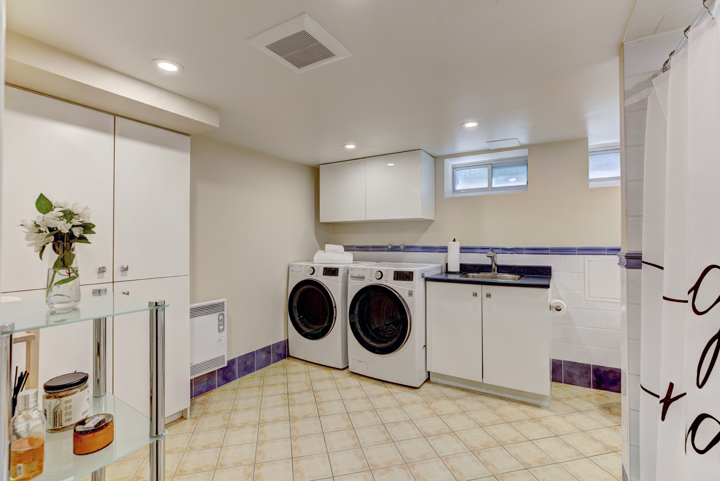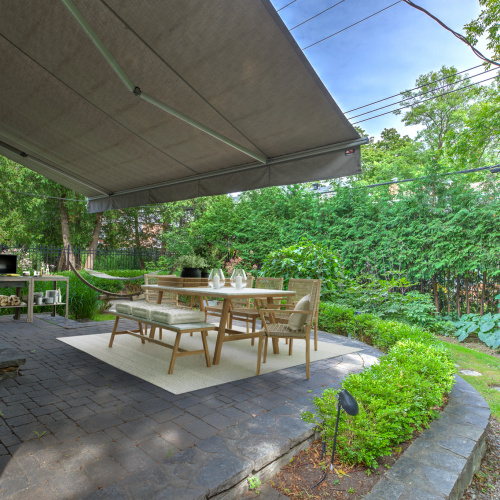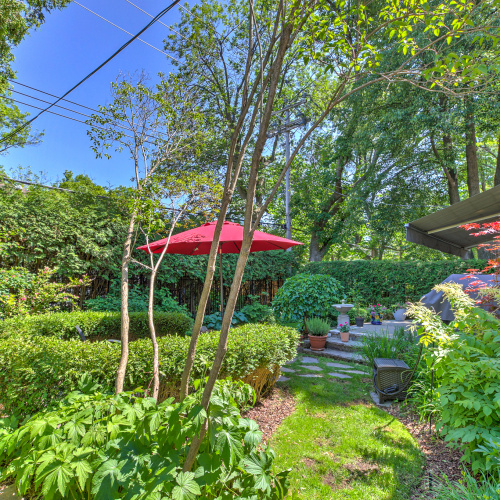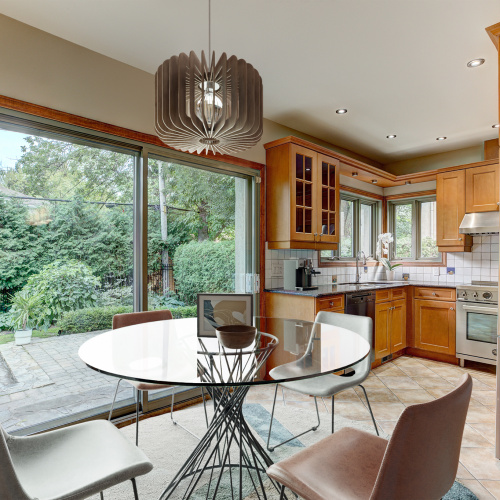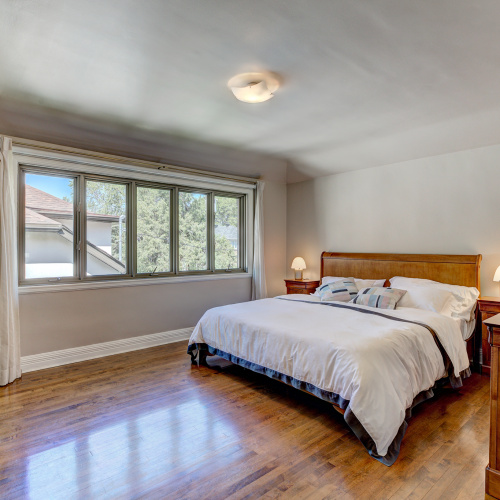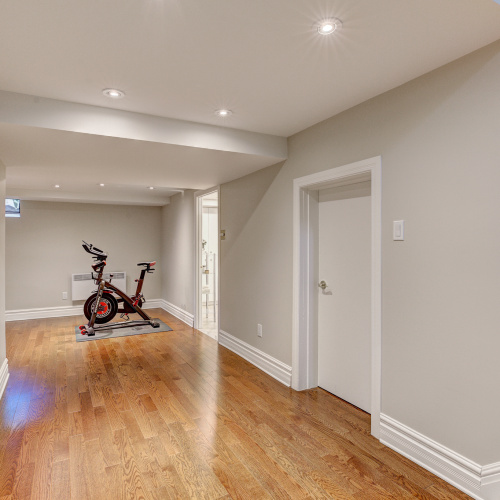Description
Welcome to 116 Simcoe avenue, an impressive and light filled home. This beautiful property is located facing a lovely park. It stands out, presenting an unique architecture, with a stunning stone turret, meticulous maintenance and renovations throughout the years. Incredible charm combines modern comfort. Spacious reception rooms, living-room with view of the park, kitchen with access to a dream garden! 4 bedrooms on the upper floor; one car garage. A large basement with a storage room under garage floor. This is the opportunity to acquire a unique home!
*Description
Impeccable property, lovely renovations and a top location with an unique architecture.
++Main floor: ceiling 8'7"
Close vestibule located in the turret where you will find the staircase for the basement.
Elegant reception rooms: wood floors.
The living-room offers a beautiful view of Thomas E. Darling park and an attractive propane gas chimney. The dining room looks onto a magnificent flower garden in the back of the house. The sun-filled kitchen, renovated and well designed, presents good storage and opens also onto the garden with access to a uni stone terrace ideal for memorable happy meals with family or friends.
A powder room completes this floor.
++2nd floor: ceiling 8'3"
4 good size bedrooms. Presently 2 of the bedrooms are used as offices. The master bedroom presents a walk-in. A spacious bathroom with separate bath and shower.
A linen closet.
++Basement: ceiling 6'7"
Renovated basement in 2020 with engineered flooring (Mirage) prefinished and of superior quality.
Playroom.
A large laundry room combined with a bathroom.
Auxiliary heating, convector.
Room under the garage creating extra storage space.
Storage used as a wine cellar.
Mechanical room.
++Garden:
A garden full of perennial plants will make you think of the warm summer days! Intimate and inviting it makes you dream of spending time in this lovely garden. The uni stone terrace will be the scene of wonderful evenings in summer.
The rear garden is completely closed in with a wrought iron fence. There is an automatic watering system in front and back of the property. A beige color electric awning covers part of the patio.
++Garage.
Work:
++Roof 2006. 40 year warranty for shingles.
++Heat pump and central AC: 2008 and restored a new in 2019. Electrical furnace CBX32MV, air exchanger, central humidifier, air purifier, Lennox heat pump 3 tons.
++Hot water tank 2015, 60 gallons, 12 years warranty.
++Central Vac.
++Propane gas fireplace in living-room in 2015 (Menota made).
++Mirage oak floor in basement (2020).
++Windows 1998 and 2004.
++Wrought iron fence in 2016.
++Front and rear irrigation with programming.
++Electric awning over deck in 2017. Awning replaced (retractable awning) and new motor with handle.
NB In winter the snow is blown in the park instead of the property. The city has planted a new maple tree.
**The living area is based on the floor area in the assessment role including the garage but excluding the basement.
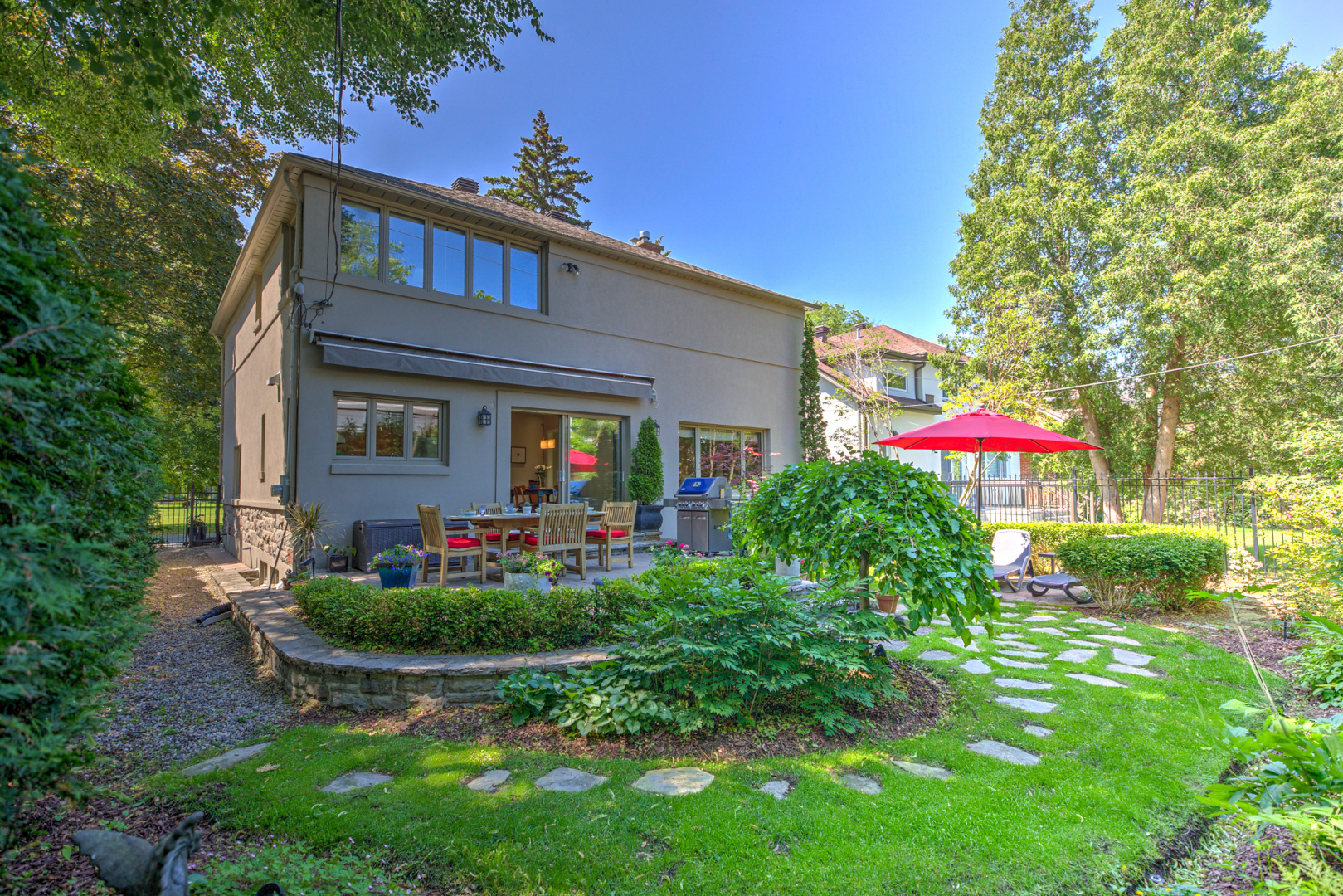
Property Details
Features
Amenities
Garden, Walk-In Closets.
Appliances
Central Air Conditioning.
Interior features
Air Conditioning, Central Vacuum, Granite Counter Tops, Walk-In Closet.
Rooms
Basement, Family Room, Laundry Room, Living Room.
Exterior features
Fencing, Patio, Terrace.
Exterior finish
Stone.
Flooring
Hardwood, Tile.
Parking
Driveway, Garage, Paved or Surfaced.
Schools
ACADÉMIE ST-CLÉMENT Elementary, ACADÉMIE ST-CLÉMENT Elementary, DUNRAE GARDENS SCHOOL Elementary, DUNRAE GARDENS SCHOOL Elementary, ÉCOLE SAINT-CLÉMENT - PAVILLON EST Elementary, ÉCOLE SAINT-CLÉMENT - PAVILLON EST Elementary, ÉCOLE SAINT-CLÉMENT - PAVILLON OUEST Elementary, ÉCOLE SAINT-CLÉMENT - PAVILLON OUEST Elementary, CARLYLE ELEMENTARY SCHOOL Elementary, CARLYLE ELEMENTARY SCHOOL Elementary, ÉCOLE PREMIÈRE MESIFTA DU CANADA Elementary, ÉCOLE PREMIÈRE MESIFTA DU CANADA Elementary, MOUNT ROYAL HIGH SCHOOL High, MOUNT ROYAL HIGH SCHOOL High, ÉCOLE SÉCONDAIRE PIERRE-LAPORTE High.
Additional Resources
Find Carriage Trade Listings | Royal LePage
This listing on LuxuryRealEstate.com
116 Av Simcoe - Matterport 3D Showcase


