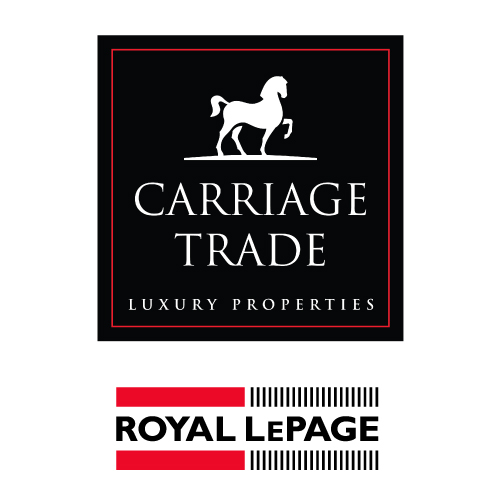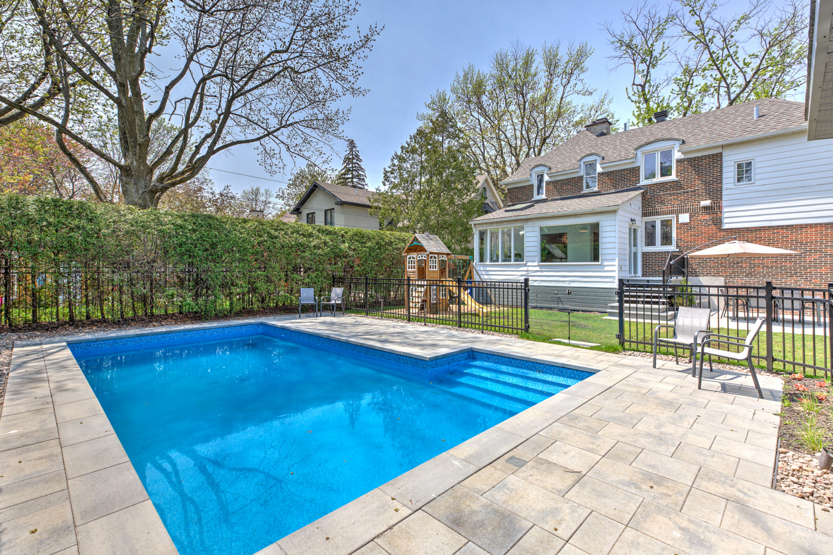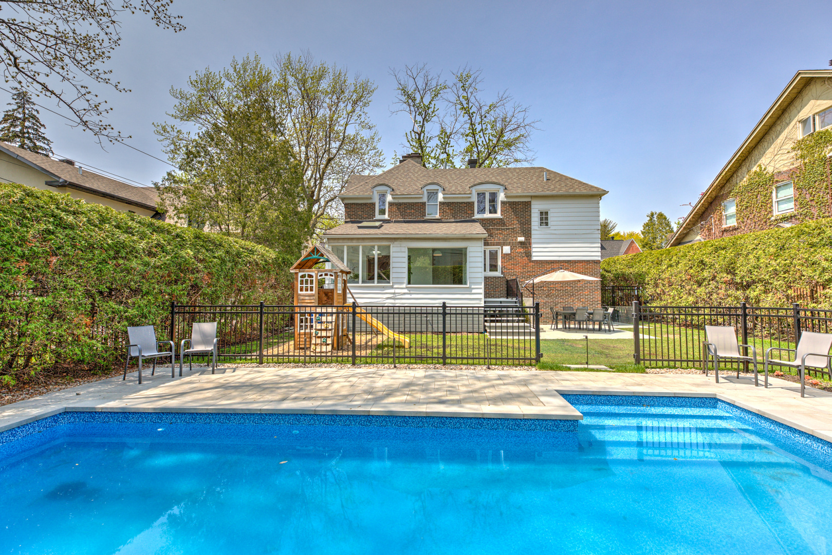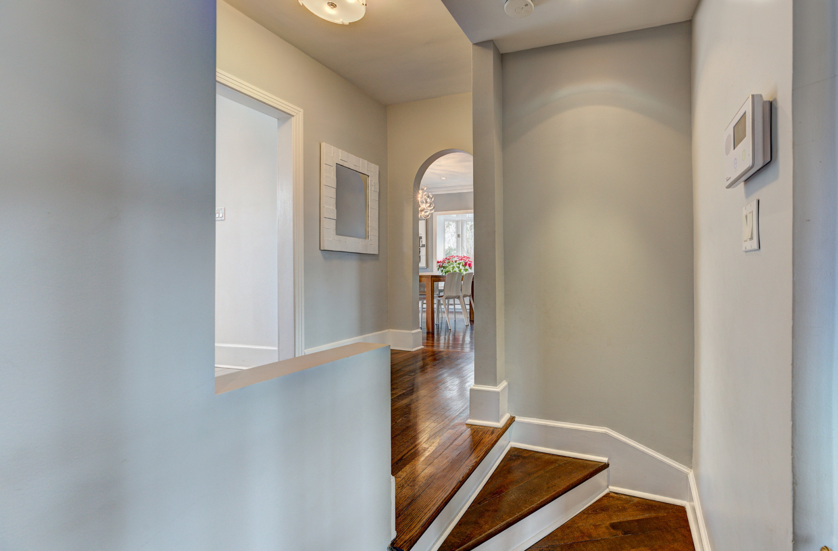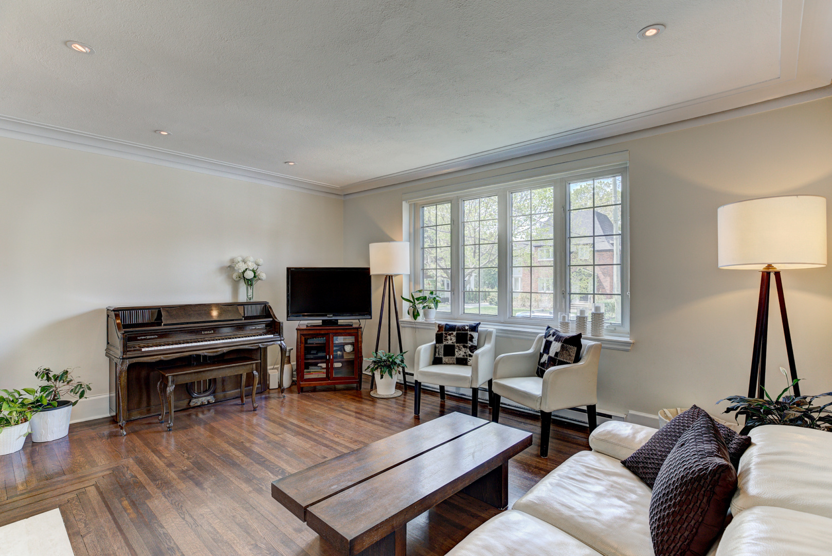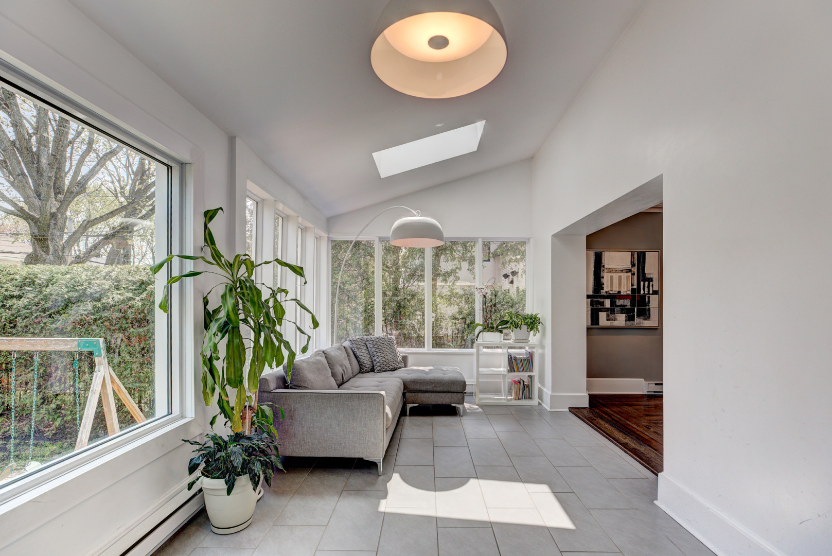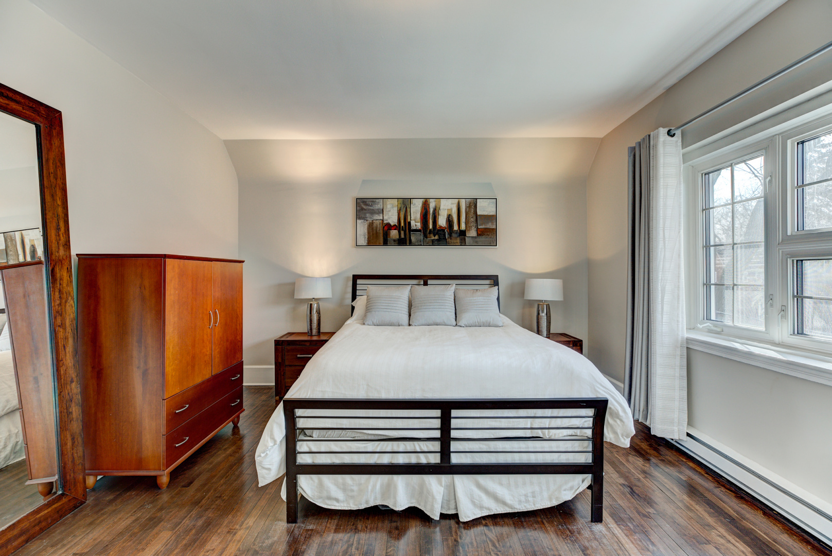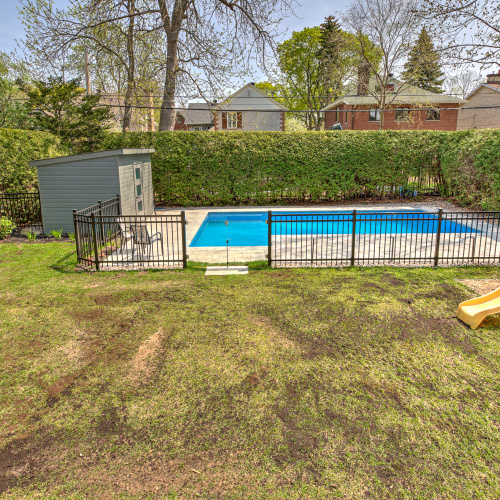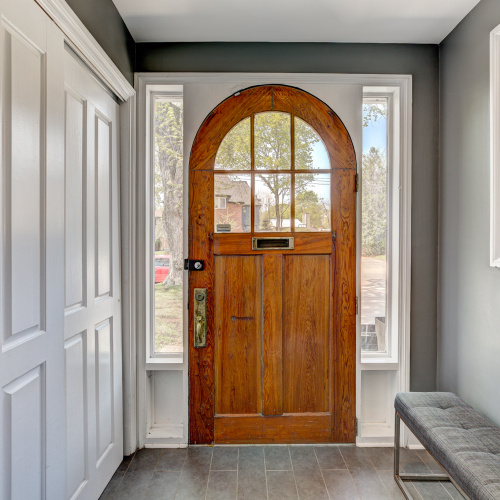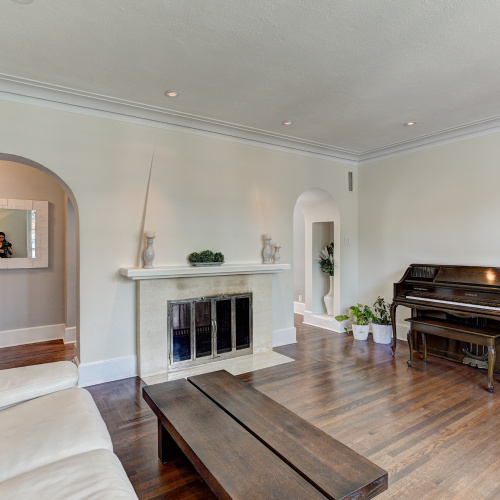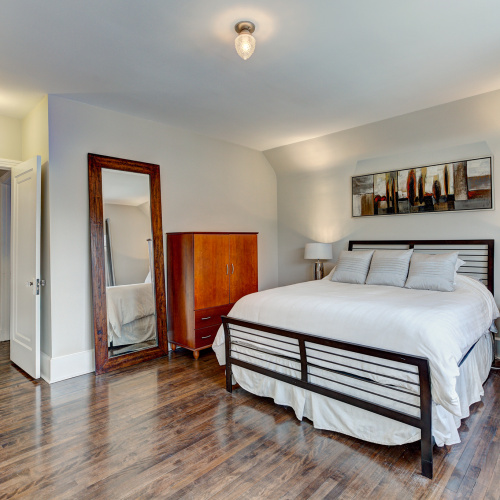Description
Charming cottage located in Town of Mount-Royal on one of the most sought after street. Set on 3 levels the property offers 4+1 BDRMS, 3 bathrooms, a ground floor family room with a view of the backyard, a bright renovated kitchen, a comfortable living-room and dining-room with a fireplace open on both sides, a basement with playroom, bedroom and laundry room. A lovely pool in the spacious garden and an integrated one car garage. Walking distance from the future REM, St-Clement school west, amazing parks and different means of transportation. An opportunity to own a lovely classic home in TMR with an A+ location.
Description:
Ground Floor: ceiling 8'7''
Large vestibule. Warm, bright, cozy living-room and dining-room with an open concept, divided by a fireplace opening on both sides of these rooms. Many windows inside the home creating a lot of natural light. Wood floors. Sunny renovated kitchen with great storage. A family den with windows on 3 sides looking out at the garden, doors leading to garden and pool.
2nd Floor: 8'6''
Master bedroom with one wall of windows and another wall of storage. Wood floors.
The master bedroom bathroom is outside of the master bedroom.
3 other bedrooms with wood floors.
The 4th bedroom has a cathedral ceiling and a full bathroom. This room could also be a family room.
Basement: 7'4''
Playroom with wood floating floor.
1 bedroom with a good size window and a powder room.
Laundry room with shower.
Garden:
Spacious, with a lovely salt heated pool.
Remarks:
*Heating: electricity and baseboards.
*Pool: heated and salt.
*Uni stone alley.
*Central AC.
*French drains (See attached documents).
*Ideally located on the west side of the Town close to all services.
**The living area is based on the floor area in the assessment role including the garage but excluding the basement.
Charmant cottage situé sur une des rues les plus convoitées de Ville Mont-Royal. On y retrouve 3 niveaux, la propriété offre 4+1CAC, 3 SDB, une salle familiale avec vue sur le jardin, une cuisine rénovée et lumineuse, salon et salle à manger avec foyer double ouvert sur les 2 côtés, un sous-sol avec salle de jeux, 1 CAC, salle de lavage. Une jolie piscine creusée agrémente le jardin. Un spacieux terrain. Un garage pour 1 voiture. À proximité du futur REM, de l'école St-Clément ouest, de magnifiques parcs et des différents moyens de transports. L'occasion rêvée d'acquérir une superbe maison classique de Ville Mont-Royal dans un emplacement A+.
Description:
Rez-de-chaussée: plafond de 8'7''
Grand vestibule. Concept ouvert pour le salon et salle à manger, avec plusieurs fenêtres, séparés par un foyer double face. Planchers en bois franc. Cuisine ensoleillée, avec plein de rangement, ouverte sur un solarium-den avec fenêtres sur 3 côtés, une porte patio menant au jardin.
2e étage: 8'6''
Chambre à coucher principale, fenestration complète sur un des murs, plancher en bois, un mur complet de rangement. La salle de bains des maîtres est à l'extérieur de la chambre.
3 autres chambres à coucher avec planchers en bois.
2 lingeries.
La 4e chambre à coucher pourrait aussi servir de salle familiale et comprend 1 salle de bains complète. Toit cathédral.
Sous-sol: 7'4''
Salle de jeux avec plancher flottant en bois. Bonne fenestration.
1 chambre à coucher avec grande fenêtre et plancher flottant. Salle d'eau.
1 salle de lavage avec douche.
1 salle de bains pour la chambre à coucher du sous sol: une douche dans le lavoir et 1 salle d'eau dans la chambre à coucher.
Jardin:
Vaste jardin avec piscine au sel, clôturée et chauffée.
Remarques:
*Chauffage: électricité et plinthes électriques.
*Piscine: creusée, au sel.
*Allée en pavé uni.
*Air climatisé central.
*Drains français (Voir documents attachés).
Idéalement située dans le secteur ouest de Ville Mont-Royal à proximité de tous les services.
**La surface habitable est basée sur l'aire d'étages indiquée au rôle d'évaluation incluant le garage mais excluant le sous-sol.
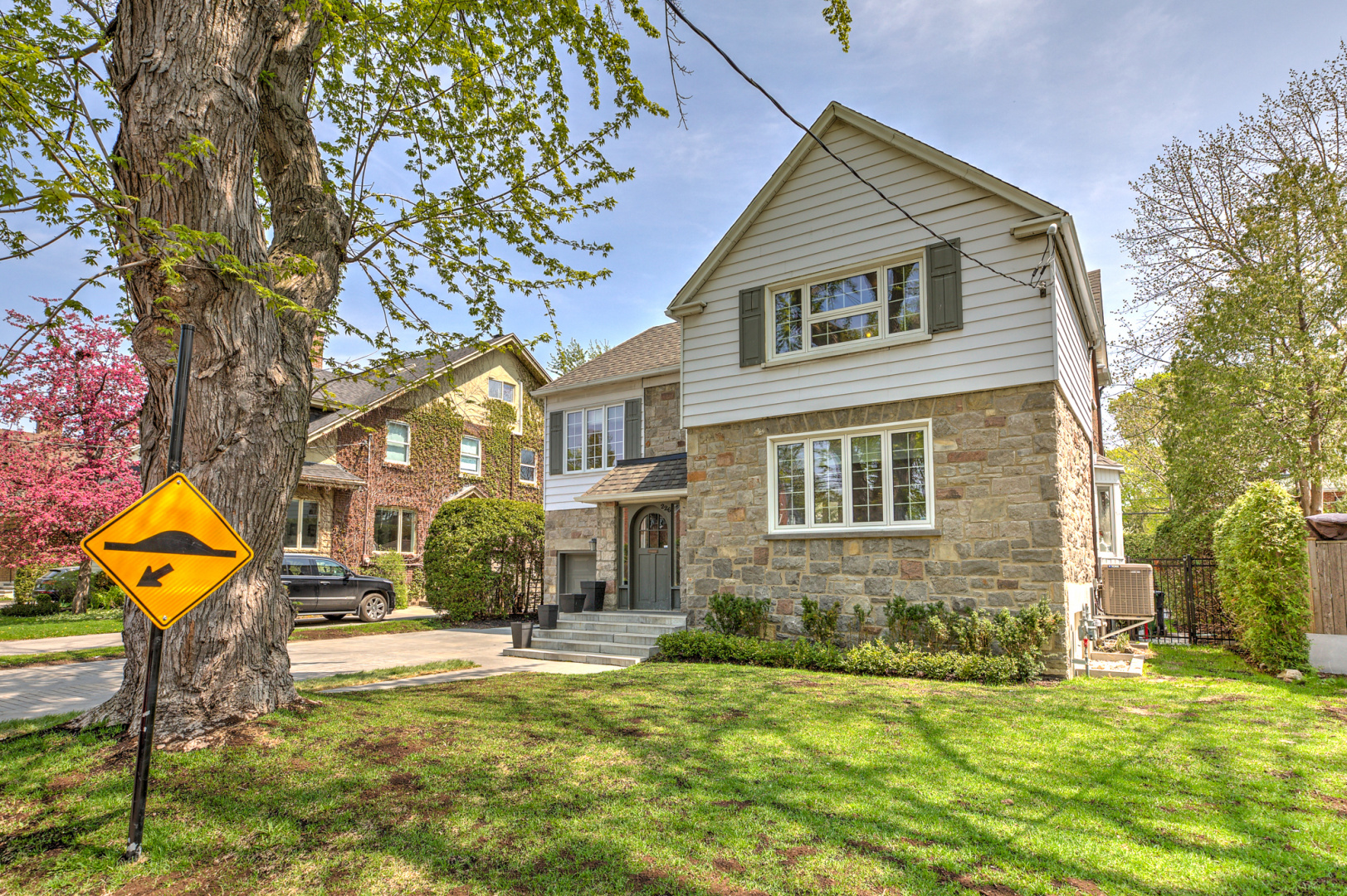
Property Details
Features
Amenities
Pool.
Exterior finish
Aluminum Siding, Brick, Stone.
Flooring
Hardwood, Laminate, Tile.
Parking
Driveway, Garage.
Schools
ACADÉMIE ST-CLÉMENT Elementary, DUNRAE GARDENS SCHOOL Elementary, ÉCOLE SAINT-CLÉMENT - PAVILLON EST Elementary, ÉCOLE SAINT-CLÉMENT - PAVILLON OUEST Elementary, CARLYLE ELEMENTARY SCHOOL Elementary, ÉCOLE PREMIÈRE MESIFTA DU CANADA Elementary, MOUNT ROYAL HIGH SCHOOL High, ÉCOLE SÉCONDAIRE PIERRE-LAPORTE High.
Additional Resources
Find Carriage Trade Listings | Royal LePage
This listing on LuxuryRealEstate.com
226 Av. Lazard, Mont-Royal - Matterport 3D Showcase


