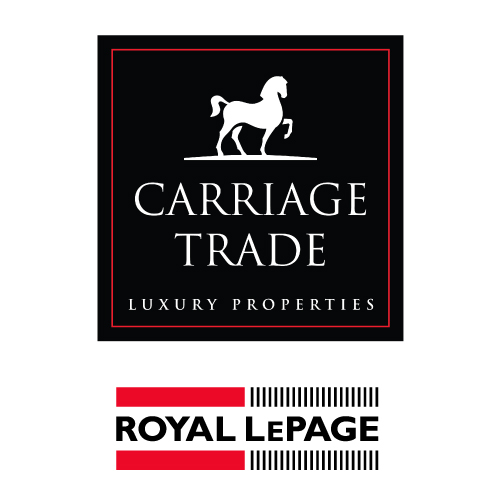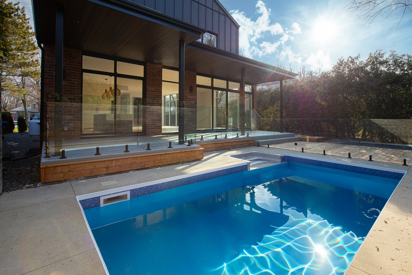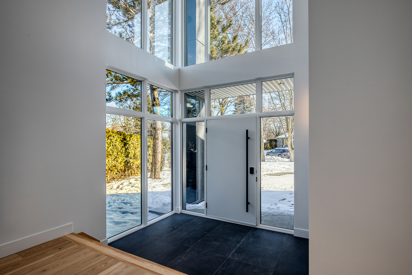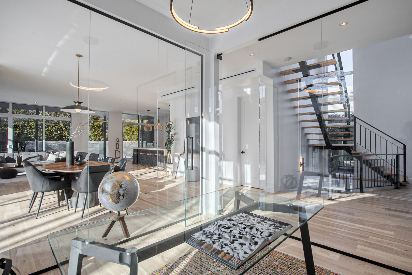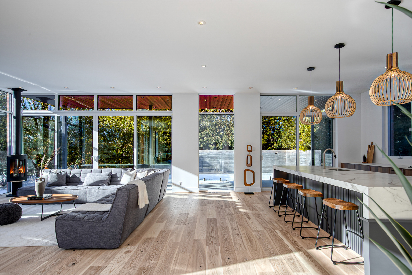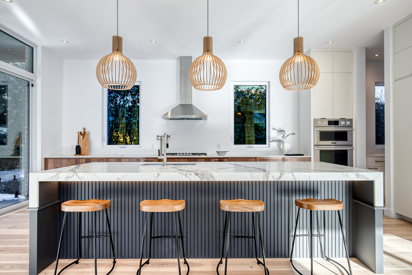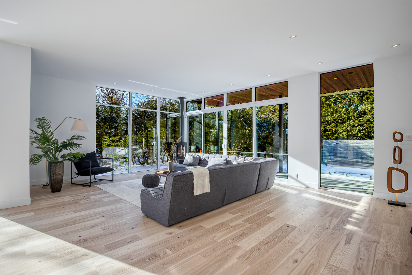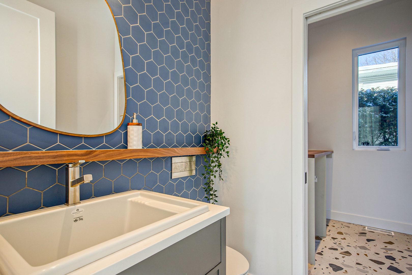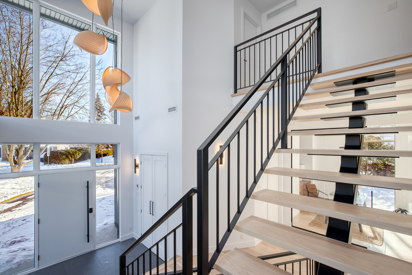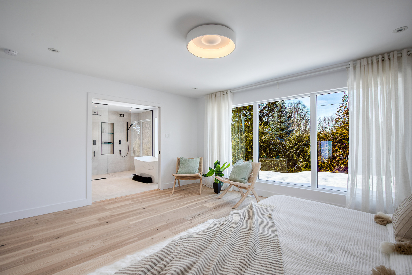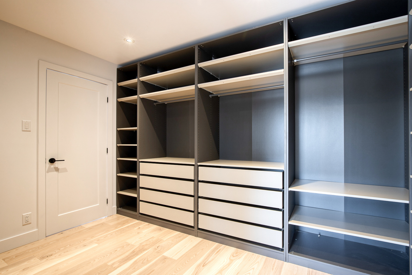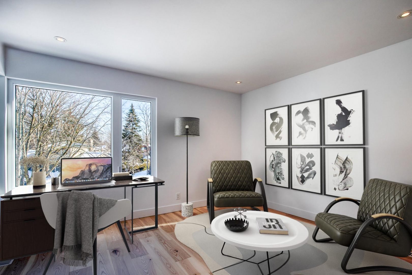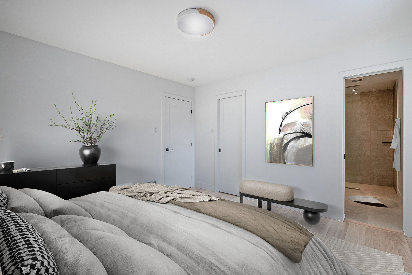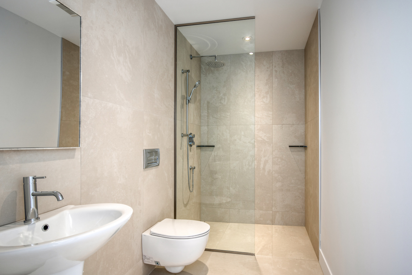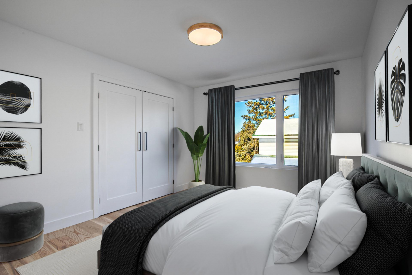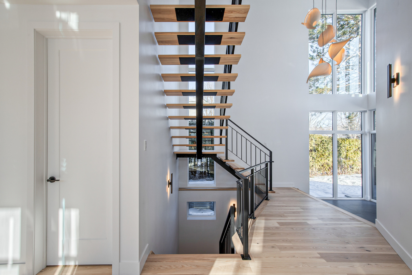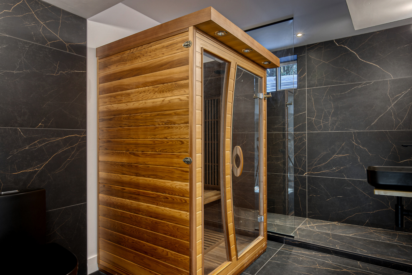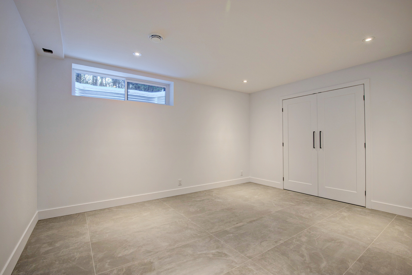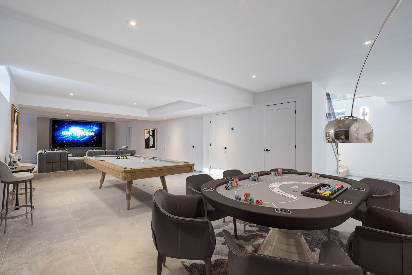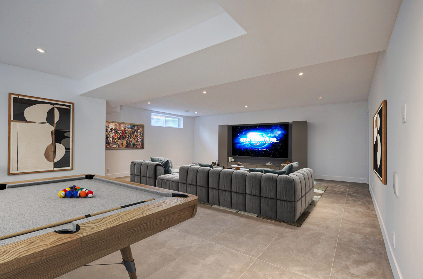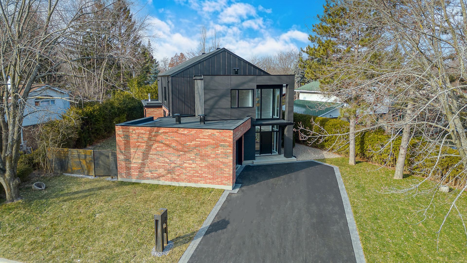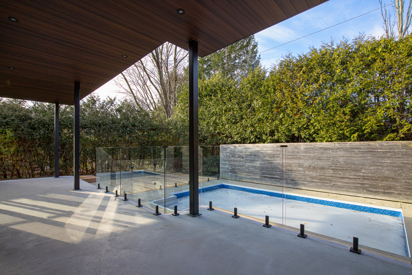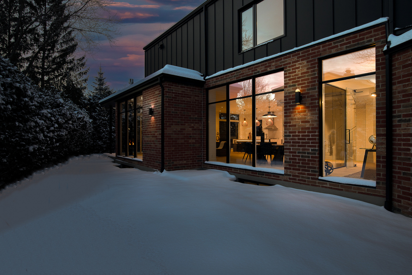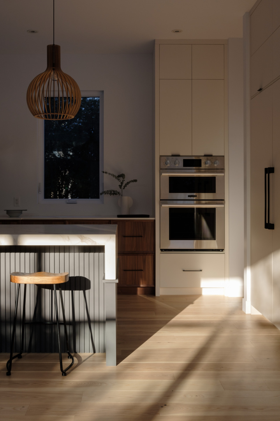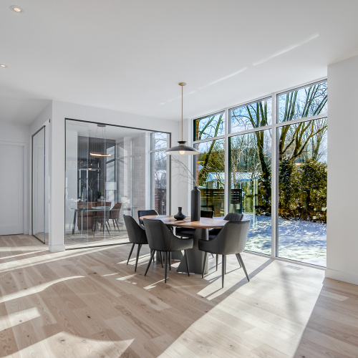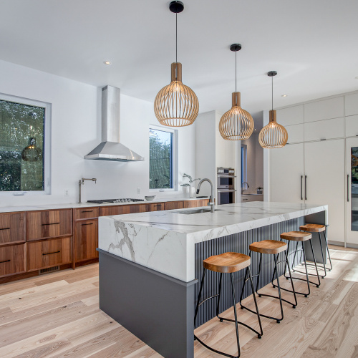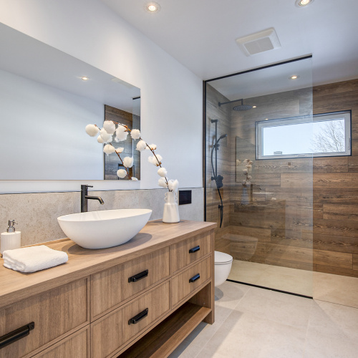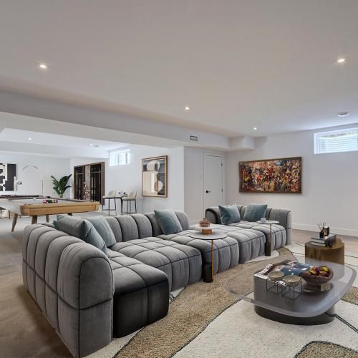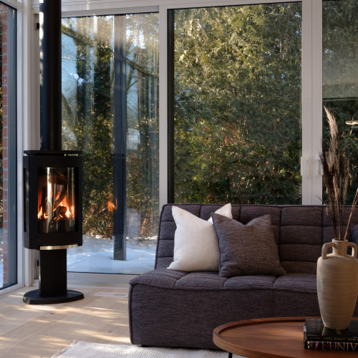Description
WELCOME to 16 rue Charles-de-Longueuil.
Nestled in the prestigious Domaine des Hauts-Bois, this sumptuous two-story property, measuring 3,200 square feet, has 5 bedrooms, 4 of which are upstairs, and 4 bathrooms in addition to a powder room. Strategically located a few steps from Mont-Saint-Bruno (Sépaq) and only 27 kilometers from Montreal, you can practice your favorite sport and activities just a stone's throw from home.
As soon as you arrive, you will appreciate the quality of the carefully selected materials such as the exterior cladding in MAC and brick. The design lined with floor-to-ceiling windows bathes the interior in natural light, creating a seamless connection with the surrounding environment. An all-glass office space will let your creativity define the purpose of this room.
GROUND FLOOR :
The kitchen, this properties centerpiece, will please lovers of space and large receptions. It offers a 12-foot Dekton central island. The oven, refrigerator, gas range top and built-in 71-bottle wine cellar not only contribute to the overall aesthetic, but also ensure a practical cooking experience that meets the needs of a contemporary lifestyle. Beyond the main kitchen, there is a back-kitchen to ensure functionality.
Facing the kitchen, we find the large living room with its huge floor-to-ceiling windows. Comfortable near the three-sided Jotul fireplace, creating a warm atmosphere.
UPSTAIRS :
You will be pleased to discover a most pleasant master suite. Concerned about details, you will appreciate the finish of the bathroom with 4"x4" ceramic tiles imported from Italy, walk-in shower, double shower head, freestanding bath and a fully fitted walk-in closet. You will also discover a second “en suite” style bedroom. This is ideal for guests or for the older child. The suite offers its own bathroom, with a walk-in shower and a walk-in closet. 2 other good-sized bedrooms and another bathroom complete the rooms upstairs for a total of 4 bedrooms and 3 bathrooms.
IN THE BASEMENT :
-Large family room
-Room #5
-Spa-style bathroom
-Dry sauna
-Plenty of storage
THE EXTERIOR:
-In-ground swimming pool | Heated | Glass enclosed
-Covered terrace
-Mature cedar hedge and Corten steel fence to ensure privacy
OTHERS :
-Central system
-Retractable central vacuum system
-Air exchanger
-Wiring for charging station
-Smart home system
-Heated floors (bathrooms and basement)
This residence is a true masterpiece of modern living.
A visit is essential!
BIENVENUE au 16 rue Charles-de-Longueuil.
Niché dans le prestigieux domaine des Hauts-Bois, cette somptueuse propriété de deux étages, vaste de 3,200 pc est dotée de 5 chambres dont 4 à l'étage et de 4 salles de bains en plus d'une salle d'eau. Stratégiquement située à quelques pas du Mont-Saint-Bruno (Sépaq) et à seulement 27 kilomètres de Montréal, vous pourrez pratiquer vos activités et sports favoris à deux pas de chez vous.
Dès votre arrivée, vous apprécierez la qualité des matériaux soigneusement sélectionnés comme le revêtement extérieur en MAC et en brique. Le design bordé de fenêtres qui s'étendent du plancher au plafond baigne l'intérieur de lumière naturelle, créant une connexion transparente avec la beauté environnante. Un espace bureau tout vitré laissera votre créativité définir la vocation de cette pièce.
REZ-DE-CHAUSSÉE :
La cuisine, pièce maîtresse, saura plaire aux amateurs d'espace et de grande réception. Elle offre un îlot central en Dekton de 12 pieds. Le four, le réfrigérateur, la cuisinière au gaz et le cellier de 71 bouteilles encastré contribuent non seulement à l'esthétique globale, mais garantissent également une expérience pratique de la cuisine répondant aux besoins d'un style de vie contemporain. Au-delà de la cuisine principale, on y retrouve à l'arrière un espace supplémentaire de style « back-kitchen » assurant la fonctionnalité sans compromettre l'esthétique globale de celle-ci.
Face à la cuisine, on y retrouve le grand salon avec ses immenses fenêtres du plancher au plafond, confortable près du foyer Jotul à trois faces, créant une atmosphère chaleureuse.
À L'ÉTAGE :
On y découvre une suite des maîtres des plus agréables. Soucieux des détails, vous apprécierez la finition de la salle de bain avec céramique de 4"x4" importée d'Italie, douche à l'italienne, pommeau double, bain autoportant et un walk-in complètement aménagé. Vous découvrirez également une deuxième chambre de style « en suite ». Celle-ci est idéale pour les invités ou pour l'enfant aîné. La suite offre sa propre salle de bain, avec douche à l'italienne et un walk-in. 2 autres chambres de bonnes dimensions et une autre salle de bain viennent compléter les pièces de l'étage pour un total de 4 chambres, 3 salles de bains et 1 penderie.
AU SOUS-SOL :
-Salle familiale
-Chambres #5
-Salle de bain de style spa
-Sauna sec
-Rangements
L'EXTÉRIEUR :
-Piscine creusé | Chauffée | Clôturée en verre
-Terrasse couverte
-Haie de cèdre mature et cloture en acier Corten pour assurer l'intimité
-Filage passé pour propane et eau pour future cuisine d'été
AUTRES :
-Système central à air pulsé
-Balayeuse centrale rétractable
-Échangeur d'air
-Filage pour borne de recharge
-Thermostat intelligent
-Plancher chauffant (salles de bains et sous-sol)
Cette résidence est un véritable chef-d'oeuvre de la vie moderne.
Une visite s'impose!

Property Details
Features
Amenities
Large Kitchen Island, Pantry, Pool, Sauna, Smart Home Technology, Vacuum System, Walk-In Closets.
Appliances
Central Air Conditioning, Central Vacuum, Dishwasher, Fixtures, Freezer, Gas Appliances, Kitchen Island, Kitchen Pantry, Kitchen Sink, Microwave Oven, Oven, Refrigerator, Wine Cooler.
General Features
Private.
Interior features
Abundant Closet(s), Air Conditioning, Central Vacuum, Decorative Lighting, Floor to Ceiling Windows, Furnace, High Ceilings, Kitchen Island, Sauna, Stone Counters, Walk-In Closet.
Rooms
Basement, Family Room, Foyer, Game Room, Guest Room, Inside Laundry, Laundry Room, Living Room, Office, Sauna, Storage Room, Walk-In Pantry.
Exterior features
Exterior Lighting, Fencing, Large Open Gathering Space, Outdoor Living Space, Patio, Shaded Area(s), Swimming, Terrace.
Exterior finish
Asphalt, Brick, Concrete, Metal, Metal Siding.
Roof type
Asphalt.
Flooring
Wood.
Parking
Built-in, Garage, Heated, Parking Lot.
View
Garden View, Park View, Swimming Pool View, Trees.
Schools
École du Grand-Chêne Elementary, École Arc-en-ciel Elementary.
Additional Resources
Find Carriage Trade Listings | Royal LePage
This listing on LuxuryRealEstate.com
16 Charles-de-Longueuil | House tour | On Sale - YouTube


