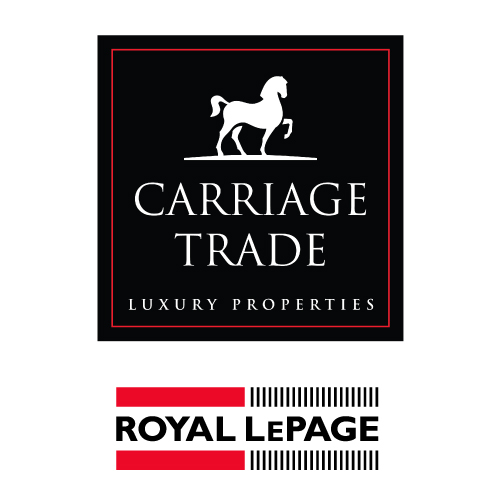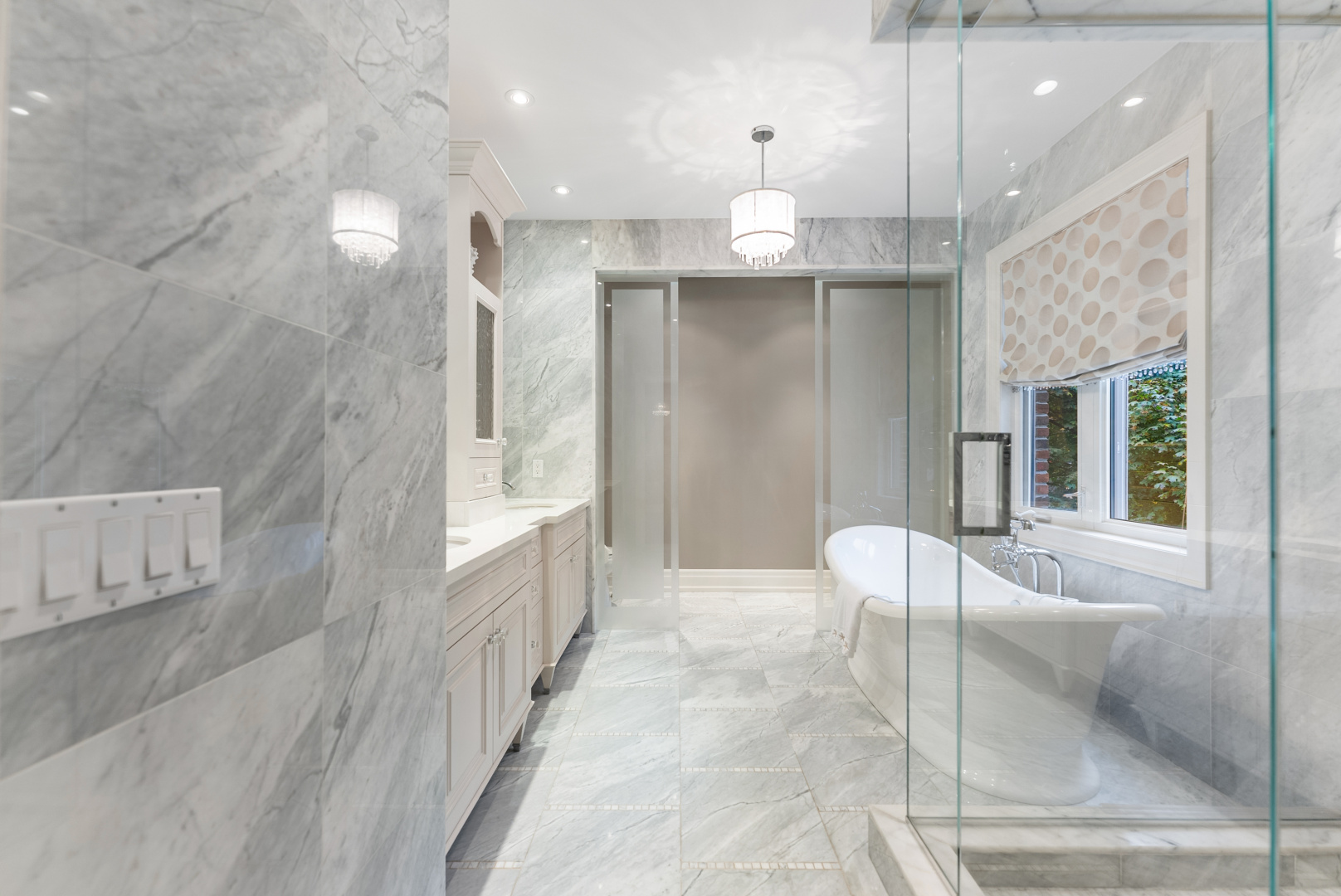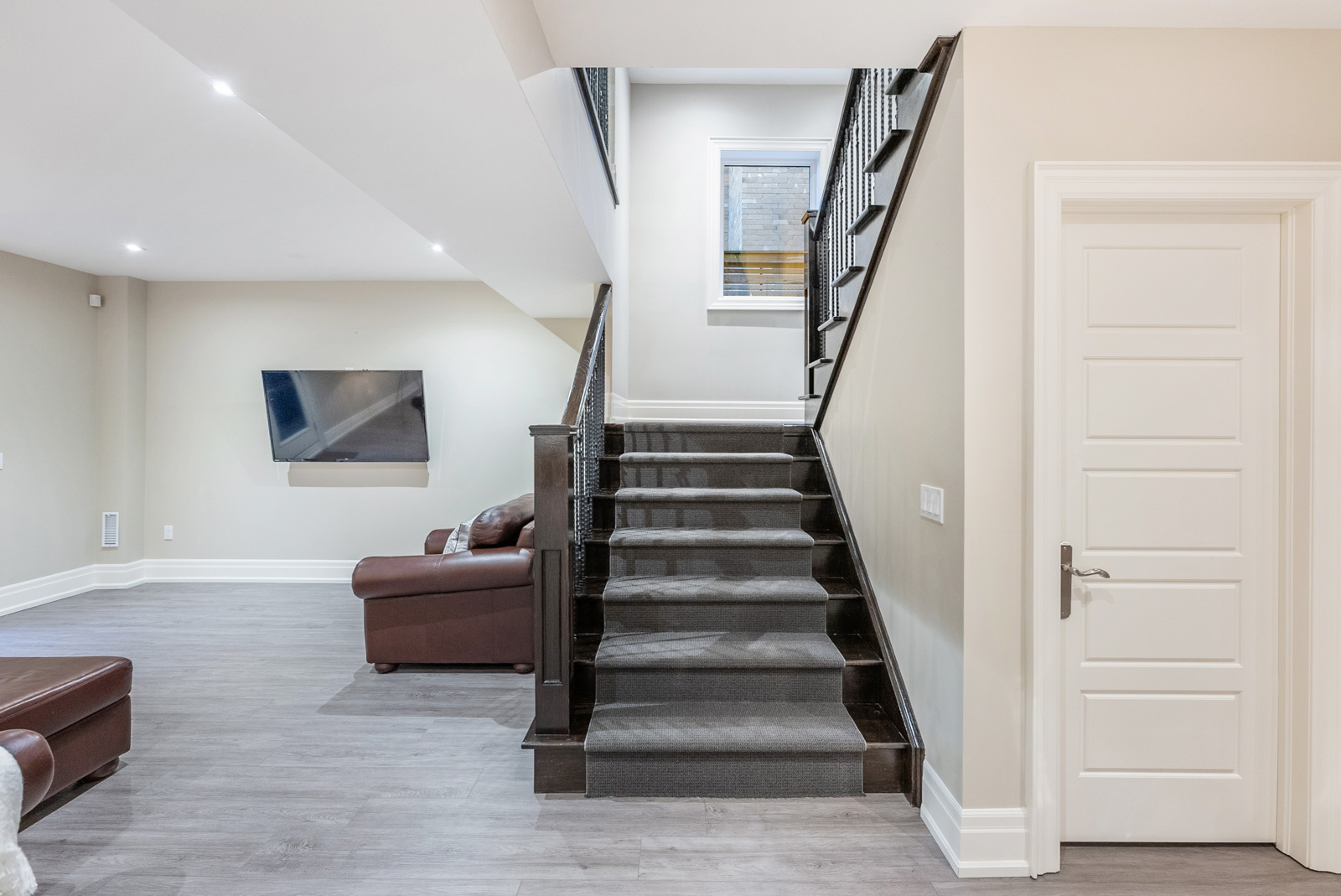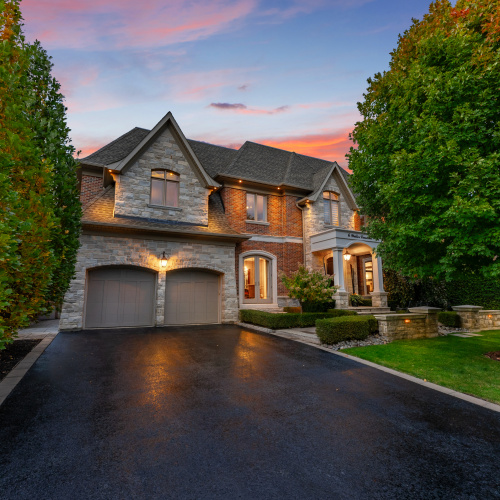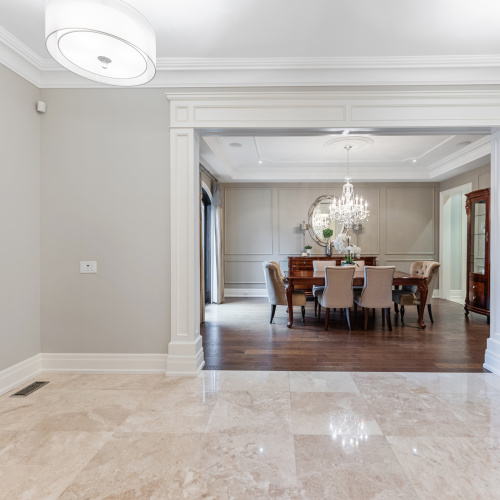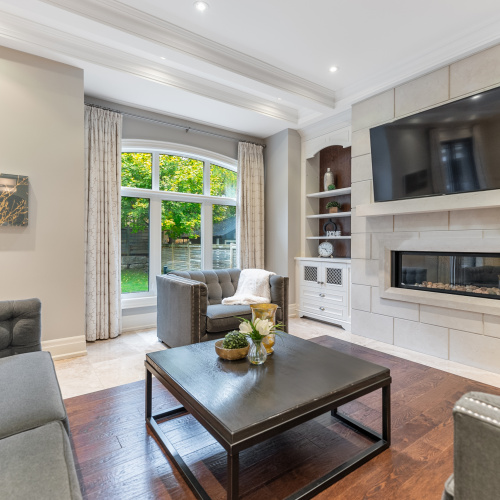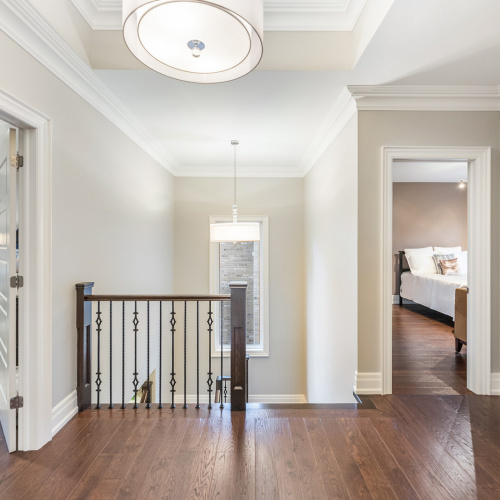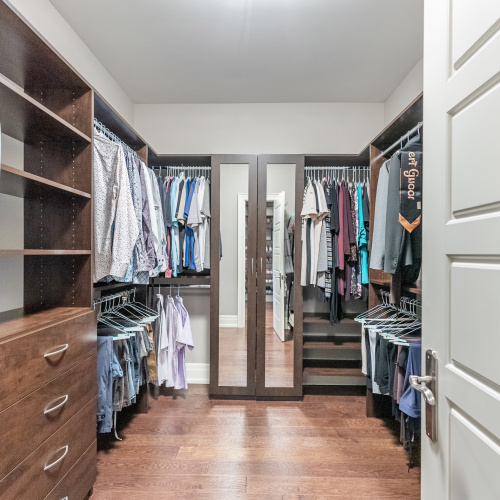Description
www.6weller.com
Are you in search of your dream home? Look no further! Welcome to 6 Weller Crescent, a stunning custom-built residence nestled in the heart of Old Maple, where luxury and comfort converge. This meticulously designed home is waiting to welcome a family who seeks the finest in modern living and timeless elegance.
Property Features:
Custom Craftsmanship: This home is a testament to exquisite craftsmanship, with every detail meticulously planned and executed. From the moment you step through the front door, you will be captivated by the quality of workmanship. Over 5000 sq ft of Living Space! Luxurious Lighting Fixtures & Pot Lights Throughout, Gas Fireplace, Marble & Hardwood floors throughout, Coffered Ceiling, Custom Moulding & Custom Luxury Moulded 8ft Arched Doorways (On Main Floor), In Ceiling Speakers, 3 TV’s with Wall Mounts and Bonus * Mudroom from the garage.
Open Concept Living: The spacious and flowing floor plan allows for an abundance of natural light to illuminate the living spaces. Enjoy seamless transitions between the living room, dining area, and kitchen. 10ft Ceilings on the Main Floor & 9ft Ceilings on 2nd Level allow for spacious and open design.
Gourmet Kitchen: The heart of the home boasts a chef's dream kitchen, complete with top-of-the-line Stainless Steel appliances (Including Sub-Zero Fridge, Wolf Stove), Built-In Dishwasher & Microwave Drawer, Granite & Quartz countertops, Stainless Steel farm sink, oversized island and walk-in pantry. Perfect for culinary enthusiasts and those who love to entertain. Bonus* Butlers Pantry in between the Dining room and Kitchen
Luxurious Bedrooms & Bathrooms: The home features four spacious bedrooms + One in the basement, including a lavish principal bedroom with a spa-like 7pc ensuite bathroom & Custom walk-in closet. Each bedroom offers a tranquil retreat for family members with Custom Built-In Closet Organizers & Ensuite Bathrooms (5pc Jack & Jill for 2nd & 3rd Bedrooms & 4pc Ensuite for the 4th Bedroom) + Bonus 3pc Bath in Basement.
Outdoor Oasis: Step outside into your private outdoor oasis, where a beautifully landscaped backyard and a large, covered porch provide the ideal space for outdoor gatherings, relaxation, and enjoyment of nature. Great sized 70ft x 135ft Lot with a Large Shed and Fully Fenced yard. Bonus* Inground sprinkler system & Gas line
Finished Basement: The fully finished basement with walk/up to backyard, heated floors, High Ceilings, 5th Bedroom/Office. Offers endless possibilities. Whether you desire a home theater, an in-law suite, or a game room, this space can be tailored to meet your needs. Rough-in for wood-burning fire place.
3 Car Garage: A spacious Tandem double car garage ensures ample room for your vehicles and additional storage with space for 3 Vehicles & Garage Door access to Backyard.
Desirable Location: Situated in the sought-after community of Old Maple, this property is within close proximity to excellent schools, parks, shopping, and major transportation routes, making it a convenient and family-friendly location.
Modern Amenities: This home boasts modern amenities such as central air conditioning, Hide-A-Hose Central VAC System, Outdoor Cameras & Alarm system with Tv monitor to provide convenience and comfort.
If you're seeking a combination of luxury, comfort, and the perfect family home, 6 Weller Crescent is the answer. This custom masterpiece is a rare gem that offers the discerning homeowner an opportunity to enjoy the best of modern living in a highly desirable location.
Don't miss your chance to own this exceptional residence. Contact us today to schedule a viewing and discover the beauty and functionality of this remarkable custom home at 6 Weller Crescent, Maple. Your dream home awaits!
www.6weller.com
Or Contact:
Daniel Fortunato
Sales Representative
Cell: 416-779-9911
homeswithdaniel@gmail.com

Property Details
Features
Amenities
Butler's Pantry, Cable TV, Exercise Room, Garden, Large Kitchen Island, Media/Game Room, Pantry, Smart Home Technology, Vacuum System, Walk-In Closets, Wireless Internet.
Appliances
Air Cleaner, Bar Refrigerator, Built in Wine Cooler, Central Air Conditioning, Central Vacuum, Coffee Maker, Dishwasher, Dryer, Fixtures, Gas Appliances, Grill, Kitchen Island, Kitchen Pantry, Kitchen Sink, Microwave Oven, Oven, Range/Oven, Refrigerator, Stainless Steel, Washer & Dryer, Wine Cooler.
General Features
Fireplace, Parking, Piano.
Interior features
Abundant Closet(s), Air Conditioning, All Drapes, Bar-Wet, Blinds/Shades, Breakfast bar, Carbon Monoxide Detector, Cathedral/Vaulted/Trey Ceiling, Central Vacuum, Crown Molding, Decorative Lighting, Drywall Ceiling, Fire Alarm, French Doors, Furnace, Granite Counter Tops, High Ceilings, In-Law Suite, Kitchen Island, Quartz Counter Tops, Smoke Alarm, Solid Wood Cabinets, Solid Wood Doors, Stereo System, Study, Walk-In Closet, Washer and dryer, Woodwork.
Rooms
Basement, Den, Exercise Room, Family Room, Formal Dining Room, Foyer, Guest Room, In-law, Inside Laundry, Jack and Jill, Kitchen/Dining Combo, Laundry Room, Living/Dining Combo, Music Room, Office, Recreation Room, Storage Room, Study, Utility Room, Walk-In Pantry, Wine Cellar.
Exterior features
Barbecue, Fencing, Large Open Gathering Space, Lawn Sprinkler, Outdoor Living Space, Patio, Shaded Area(s), Sprinkler, Storage Shed, Sunny Area(s), Wood Fence.
Exterior finish
Asphalt, Brick, Masonry, Stone.
Roof type
Asphalt, Metal.
Flooring
Hardwood, Marble, Vinyl.
Parking
Driveway, Garage.
View
Garden View, Landscape, Trees.
Schools
Father John Kelly Catholic School Elementary, Joseph A. Gibson Public School Elementary, St. Joan of Arc Catholic Highschool High.
Additional Resources
Find Carriage Trade Listings | Royal LePage
This listing on LuxuryRealEstate.com
6 Weller Crescent, Vaughan, ON
Find Your Dream Home #SOLDBYTHESIX


